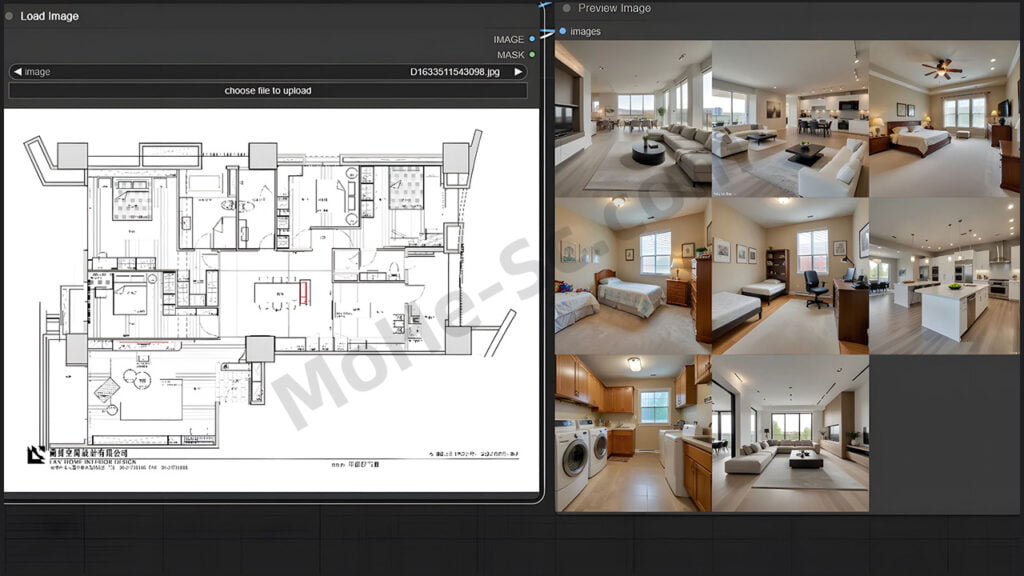
注意,Vision模型仅能解释空间内部家具配置,房间基础样式,而无法正确解析空间深度,图像模型也可能无法完全理解全部提示词,请参考范例结果
使用LLM将室内设计平面图转换为模拟照片的简单工作流。
基本概念,让视觉模型叙述室内装修设计平面图,并以各个房间分段,参照平面图画出个别房间的模拟图,可使用Gemini或Ollama,使用Switch切换语言模型,默认为Gemini,需填入自己的API Key。
若是室外平面图,需修改提示词会有较好的效果。
Note :The Vision model can only explain the interior furniture configuration of the space and the basic style of the room, but cannot correctly analyze the depth of the space. The image model may not fully understand all prompt words. Please refer to the example results.
A simple workflow to convert interior design floor plan drawing into photos using LLM.
The basic concept is to let the vision model describe the interior design floor plan, and segment each room into Chpaters. Refer to the floor plan to do a simulation of each room.
You can use Gemini or Ollama. Use Switch to switch the language model. The default is Gemini. You need to fill in your own API Key.
If it is an outdoor area plan drawing, the prompt words need to be modified to achieve better results.
![图片[2]-将室内设计平面图转换为效果图的简单的ComfyUI工作流 DesignFloorPlanToPic (Ollama/Gemini) ComfyUI工作流](https://pic.turnfish.top/images/2024/08/10/ComfyUI-DesignFloorPlanToPic-Ollama-Gemini-ComfyUI.jpg)


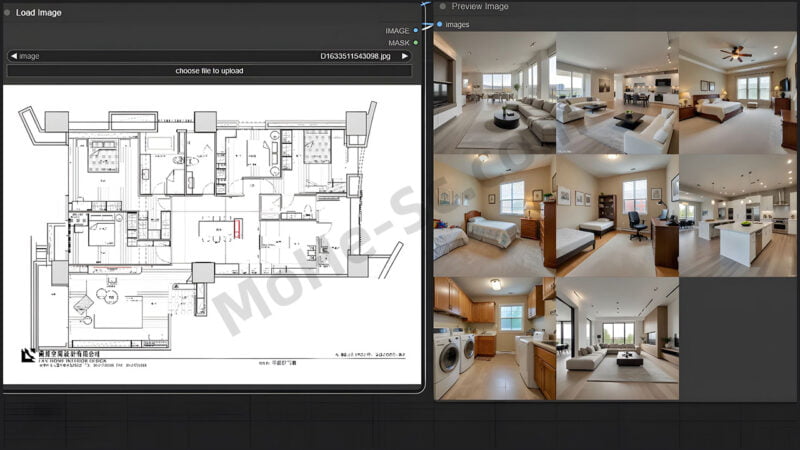


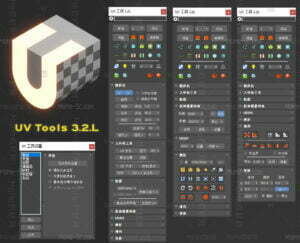


![百度网盘直链解析彻底解除百度云限速限制[利用IDM工具在线解析网页版]-MOHE素材库-设计行业的乐园,各类素材的矿山!](http://mohe-sc.com/wp-content/uploads/2021/07/baiduwangpan-400x273.png)




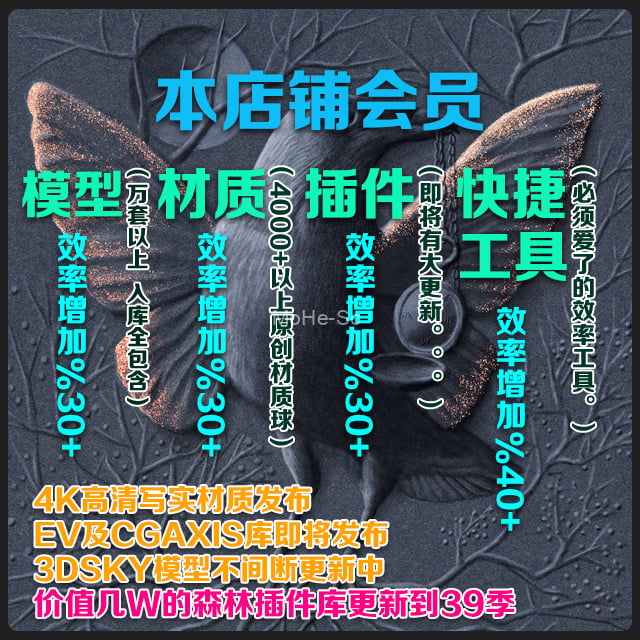







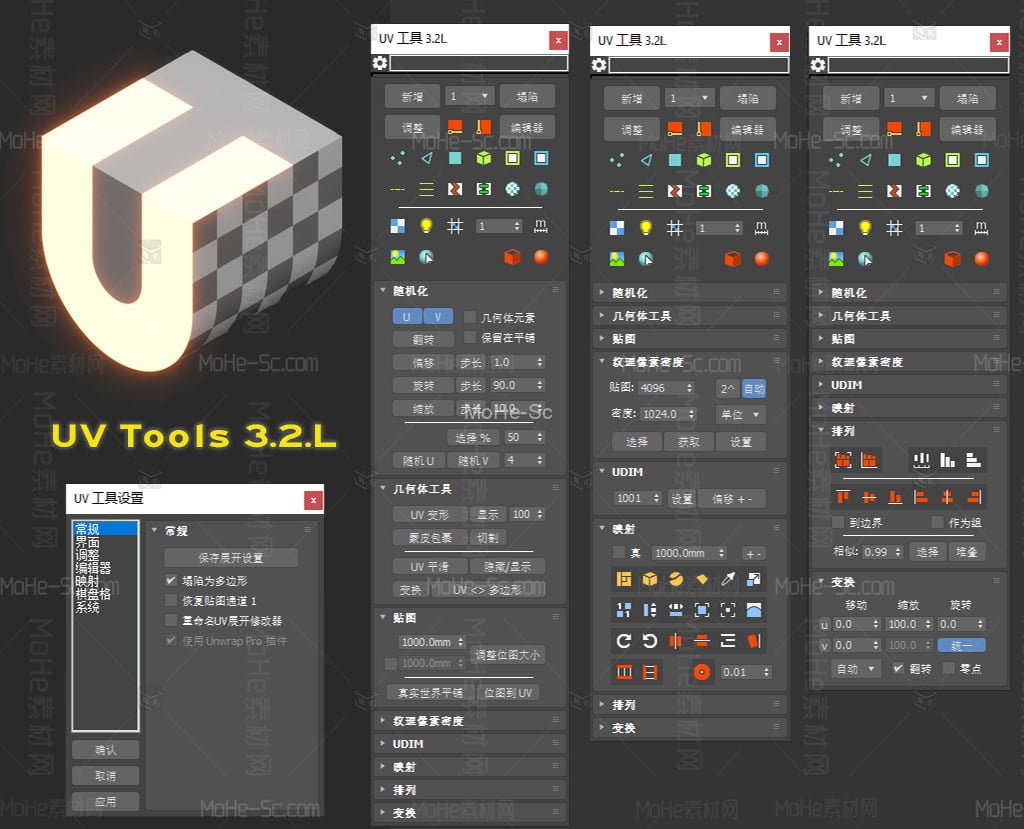




请登录后查看评论内容